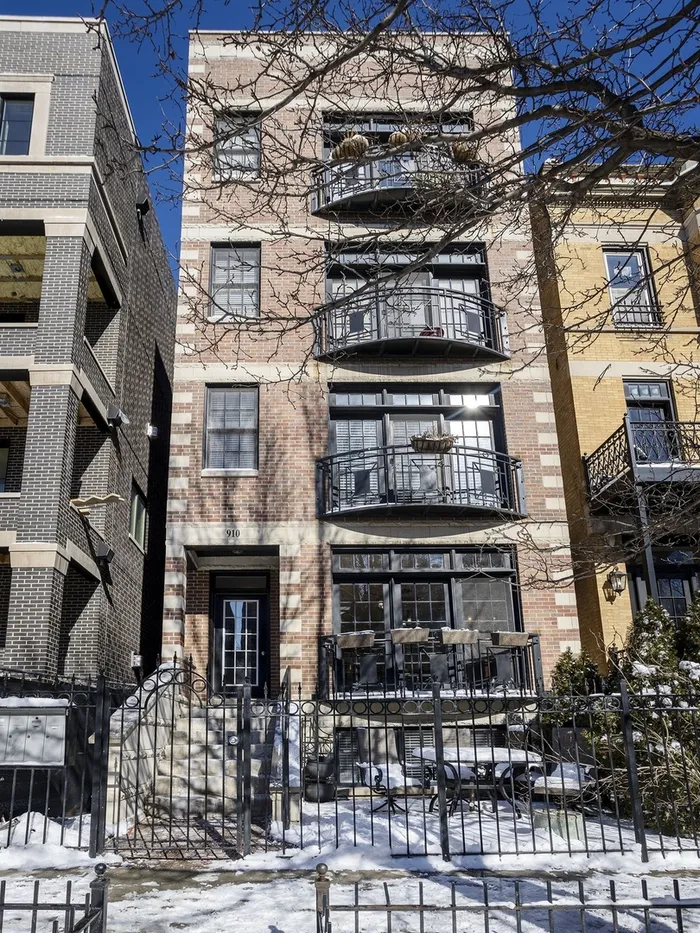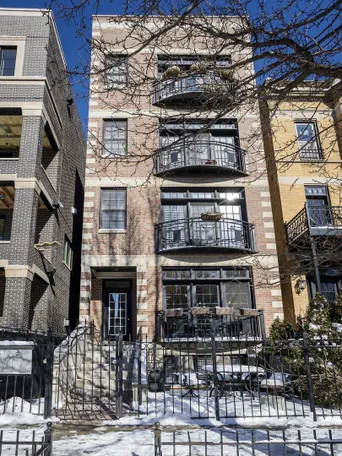- Status Sold
- Sale Price $720,000
- Bed 3 Beds
- Bath 3.1 Baths
- Location Lake View
Light-filled, south-facing, duplex home in the heart of Lakeview with attached garage parking and situated in an all brick 4 unit building. The main level offers hardwood floors, a large living room featuring a gas fireplace with a custom white painted wood mantel, surround sound, & a Juliette balcony overlooking the private patio. The large separate dining room can easily accommodate an 8-person dining room table. The spacious Chef's kitchen features Sub-Zero, Wolf, and Bosch appliances, newly painted white cabinets, granite countertops, and a breakfast bar. The extra-large primary suite offers a walk-in closet, intricately detailed ceiling, and can easily accommodate a king bed with two nightstands, as well as a wardrobe closet and seating area. The primary bathroom features marble floors & countertops, dual vanities, a jetted tub, & a steam shower. A private deck is also accessible from the primary suite. The main level also hosts a spacious second bedroom which features french doors, and plenty of closet space. The lower level features a large family room, gas fireplace, wet bar with wine fridge, and the third bedroom which is en-suite. Other features include a private front yard, attached, underground garage parking, private storage closet, in-unit laundry, & a new roof in 2019. Walk to Clark, Halsted, Broadway, & Addison Streets, Wrigley Field, The Red or Brown line (Addison or Belmont stops), Whole Foods, the lakefront, and all of the fantastic shops, & restaurants very close by. 2020 taxes- $14,125 HOA- $235/MO
General Info
- List Price $720,000
- Sale Price $720,000
- Bed 3 Beds
- Bath 3.1 Baths
- Taxes $14,145
- Market Time 3 days
- Year Built 2005
- Square Feet 2500
- Assessments $235
- Assessments Include Water, Common Insurance
- Buyer's Agent Commission 2.5%
- Listed by
- Source MRED as distributed by MLS GRID
Rooms
- Total Rooms 7
- Bedrooms 3 Beds
- Bathrooms 3.1 Baths
- Living Room 24X13
- Family Room 27X17
- Dining Room COMBO
- Kitchen 17X12
Features
- Heat Gas, Forced Air
- Air Conditioning Central Air
- Appliances Oven/Range, Microwave, Dishwasher, High End Refrigerator, Refrigerator-Bar, Washer, Dryer, Disposal, All Stainless Steel Kitchen Appliances, Wine Cooler/Refrigerator, Range Hood
- Parking Garage
- Age 16-20 Years
- Exterior Brick
- Exposure N (North), S (South)



























