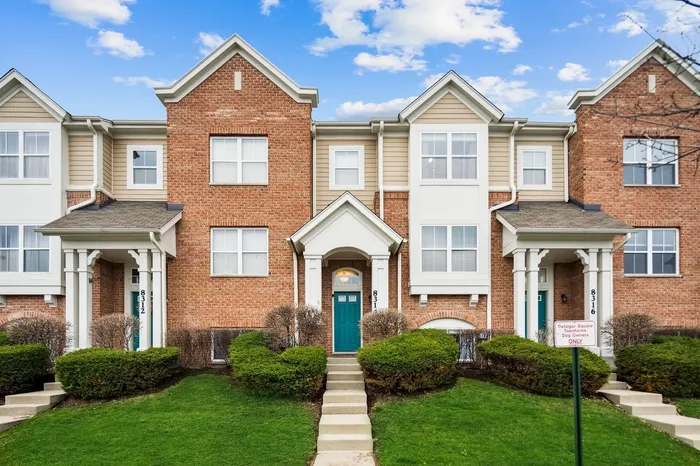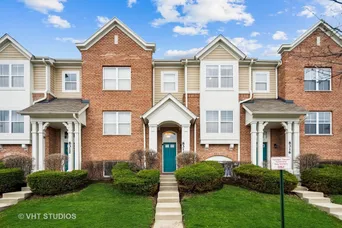- Status Sold
- Sale Price $395,000
- Bed 3 Beds
- Bath 2.1 Baths
- Location Niles
Home sweet home awaits in this beautiful, 3 story townhome nestled in highly desirable Trafalgar Square! Get ready to fall in love with the open concept floor plan that is inviting and perfect for entertaining. Overflowing with sunlight and featuring 9' ceilings, the entire space is light, bright and airy. Instantly notice the three-sided fireplace that is viewable from the living room, dining room and kitchen. Absolutely stunning! The living room and dining room have been updated with luxury wood laminate flooring and flow effortlessly together. The beautiful kitchen boasts hardwood floors, 42" cabinetry, backsplash and granite countertops! Don't forget the sliding glass door that leads to the private balcony. Enjoy grilling or drinking your morning coffee here! The main level also includes a lovely half bath and laundry room. Next, make your way upstairs to find 3 spacious bedrooms and 2 full bathrooms, including the master. An exquisite master suite showcases vaulted ceilings, a walk-in closet and a private bath. The lower level continues to impress with even more incredible living space. This bonus area can be utilized as a family room, office, 4th bedroom, you name it! The oversized 2-car garage provides plenty of shelving for all of your storage needs. All of this and TONS of fantastic updates, including a new water heater (2019), furnace and AC (2016), microwave (2016), high-end Samsung smart washer and dryer (2022), new LED lighting throughout and more! Low monthly assessments! Incredible location! Close to shopping, dining, entertainment, forest preserve and top rated schools! Walking distance to the Metra train station! WOW! Move-in ready and one you don't want to miss! This DREAM home truly has it all!
General Info
- List Price $370,000
- Sale Price $395,000
- Bed 3 Beds
- Bath 2.1 Baths
- Taxes $7,521
- Market Time 4 days
- Year Built 2007
- Square Feet 1735
- Assessments $275
- Assessments Include Common Insurance, Exterior Maintenance, Lawn Care, Snow Removal
- Listed by
- Source MRED as distributed by MLS GRID
Rooms
- Total Rooms 7
- Bedrooms 3 Beds
- Bathrooms 2.1 Baths
- Living Room 15X13
- Family Room 15X13
- Dining Room 15X9
- Kitchen 15X12
Features
- Heat Gas, Forced Air
- Air Conditioning Central Air
- Appliances Oven/Range, Microwave, Dishwasher, Refrigerator, Washer, Dryer
- Parking Garage
- Age 11-15 Years
- Exterior Aluminum Siding,Vinyl Siding,Brick
Based on information submitted to the MLS GRID as of 5/9/2025 4:32 AM. All data is obtained from various sources and may not have been verified by broker or MLS GRID. Supplied Open House Information is subject to change without notice. All information should be independently reviewed and verified for accuracy. Properties may or may not be listed by the office/agent presenting the information.



































