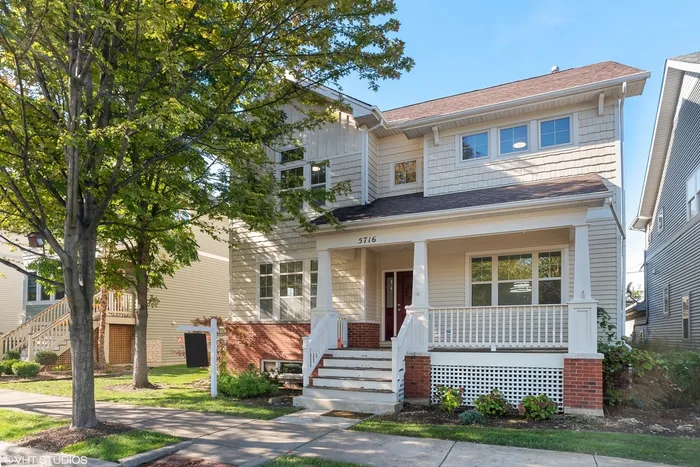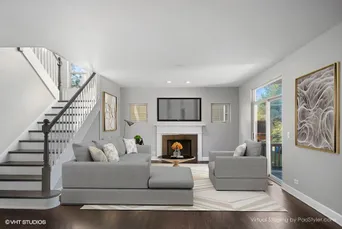- Status Sold
- Sale Price $650,000
- Bed 5 Beds
- Bath 3.1 Baths
- Location North Chicago
Welcome home to Edgebrook Glen! Chestnut Model, 5 BED+ Family Room+ Rec Room +3.5 BATH- over 4,300 sq. Ft with 2 car garage attached. Imagine yourself living in a single family home community with a private park and entry for walking/biking trailing in the city!! Main Level features a formal entryway with custom molding, formal separate dining room, living room, open space Kitchen/ Family Room, and 1 bath with its refinished hardwood floors and custom made stairwell. Sun drenched family room can be used as second living room. The family room enjoys a cozy fireplace for gathering. The kitchen island, opens to the family room with patio doors to a deck and the yard space. Master suite on the 2nd floor with a private balcony includes double vanity, shower & tub and a huge walk-in closet. The upper floor also includes two additional bedrooms and a full hallway bathroom with a tub. Your views are filled with sunshine, and leafy green trees. All bedrooms are spacious and bright, while boasting good sized closets. The lower level, Walkout basement, features an open space that you can use as a rec room/entertainment, theater/media access to the yard space, 4th and 5th bedroom, full bathroom with a tub. New paint(2021), New light fixtures(2021), New refinished hardwood floors(2021). Near interstates, public transportation, shopping, bike trails and golf courses. Truly an amazing home in a beautiful neighborhood for you to enjoy with family and friends for years to come. ** HOA fee covers: Water, Community Landscaping, Sidewalk tree maintenance, Snow Removal, Private road maintenance.
General Info
- List Price $669,000
- Sale Price $650,000
- Bed 5 Beds
- Bath 3.1 Baths
- Taxes $12,450
- Market Time 69 days
- Year Built 2007
- Square Feet 4318
- Assessments $185
- Assessments Include Water, Other
- Listed by
- Source MRED as distributed by MLS GRID
Rooms
- Total Rooms 10
- Bedrooms 5 Beds
- Bathrooms 3.1 Baths
- Living Room 14X12
- Family Room 20X15
- Dining Room 13X14
- Kitchen 14X15
Features
- Heat Gas, Zoned
- Air Conditioning Central Air
- Appliances Oven/Range, Microwave, Dishwasher, Refrigerator, Disposal
- Amenities Curbs/Gutters, Sidewalks, Street Lights, Street Paved
- Parking Garage
- Age 11-15 Years
- Exterior Brick,Cedar,Stone
Based on information submitted to the MLS GRID as of 5/9/2025 12:02 PM. All data is obtained from various sources and may not have been verified by broker or MLS GRID. Supplied Open House Information is subject to change without notice. All information should be independently reviewed and verified for accuracy. Properties may or may not be listed by the office/agent presenting the information.

































