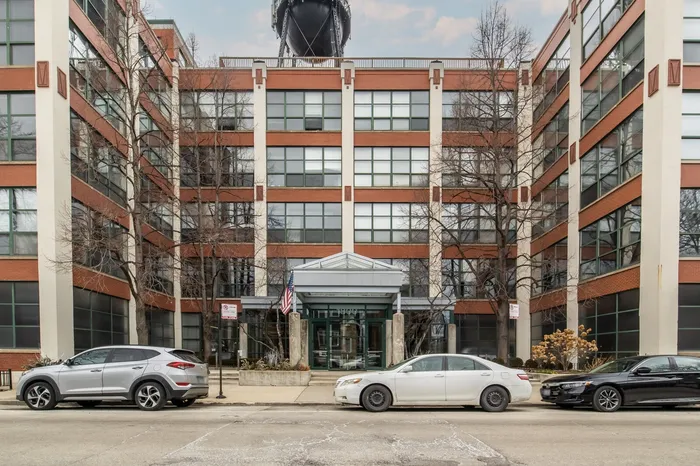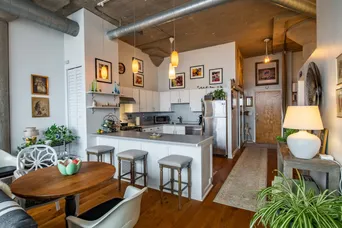- Status Sold
- Sale Price $342,000
- Bed 2 Beds
- Bath 1 Bath
- Location Lake View
Interior Designer thoughtfully upgraded this 1100 square foot condo in Roscoe Village's coveted Pencil Factory lofts. This light filled east facing condo is currently used as a one bedroom/one bathroom plus den but originally was designed as a two bedroom one bath. The condo was thoughtfully redesigned to keep the true loft feeling providing tons of space for dining and entertaining. The large chef's kitchen boasts an eight foot countertop space for food prep as well as three barstools and pendant lighting. Stainless steel appliances, white cabinetry with upgraded pulls, a new hood fan and dishwasher as well as a faux brick backsplash complete this open kitchen. The large primary bedroom has blackout blinds, a reconfigured walk-in closet to show the exposed concrete beam along with custom shelving, and an in unit washer/dryer. Warm gray Berber carpet in the bedroom for comfort and a ceiling fan. Kahrs Extra wide plank hardwood flooring throughout the living room, kitchen, and den with 1/4 cork underlayment to boost soundproofing. Tile in the closets and bathroom complete the flooring. An additional ceiling fan also added to the living room. Custom built storage added to the unit which is directly above the pantry. The pantry includes custom shelving and an upgraded circuit breaker to 200 amps along with outlets to fit your needs. Soundproofing and noise reduction completed to all exterior walls in this unit along with replacement of all interior doors. While this unit currently does not have parking, the building provides rental parking in the back lot or the option to rent in the garage. This is a meticulously maintained building that beams with pride and includes a common rooftop deck, a really nice fitness room, and a huge outdoor patio with grills off the west of the building. A Party room can also be rented out for small intimate parties. All of this is in the heart of Roscoe Village with an easy walk to Lakeview, restaurants, entertainment, shopping, and public transportation.
General Info
- List Price $320,000
- Sale Price $342,000
- Bed 2 Beds
- Bath 1 Bath
- Taxes $5,765
- Market Time 5 days
- Year Built 1920
- Square Feet Not provided
- Assessments $449
- Assessments Include Water, Common Insurance, Security, Exercise Facilities, Lawn Care, Scavenger, Snow Removal
- Listed by
- Source MRED as distributed by MLS GRID
Rooms
- Total Rooms 4
- Bedrooms 2 Beds
- Bathrooms 1 Bath
- Living Room 19X15
- Kitchen 15X12
Features
- Heat Gas, Forced Air
- Air Conditioning Central Air
- Appliances Oven/Range, Dishwasher, Refrigerator, Washer, Dryer
- Parking None
- Age 100+ Years
- Exterior Brick,Glass,Concrete
- Exposure E (East)
Based on information submitted to the MLS GRID as of 5/9/2025 5:02 AM. All data is obtained from various sources and may not have been verified by broker or MLS GRID. Supplied Open House Information is subject to change without notice. All information should be independently reviewed and verified for accuracy. Properties may or may not be listed by the office/agent presenting the information.





























































